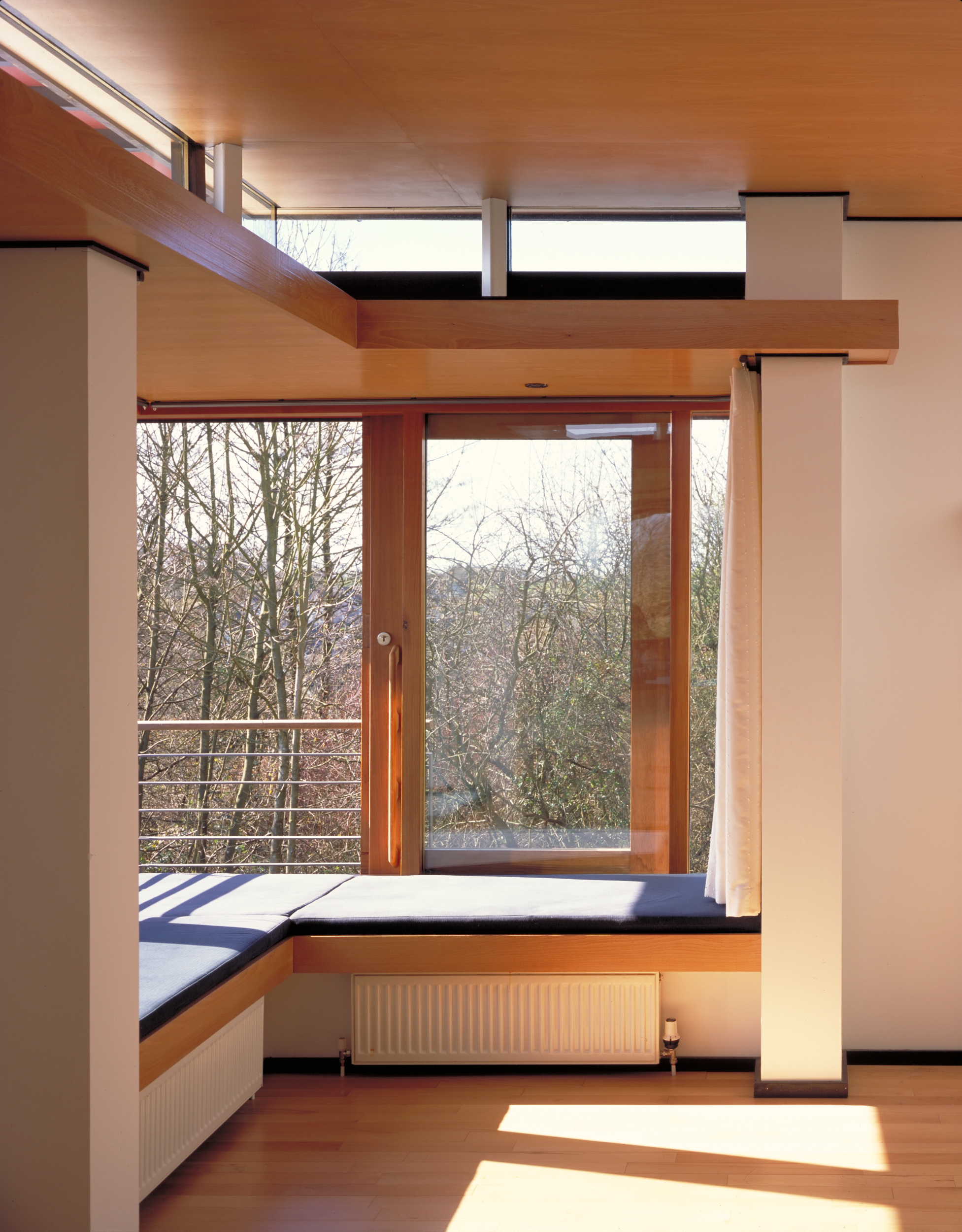
On a magnificent site with long views, a new family-centred social space is created.
Accommodating kitchen, dining and sitting, it is defined by differing ceiling heights, clerestory lighting and bay windows, cantilevering above a simple plinth which acts as an important structural element as well as accommodating further family spaces with direct access to the south-facing garden terrace below.





