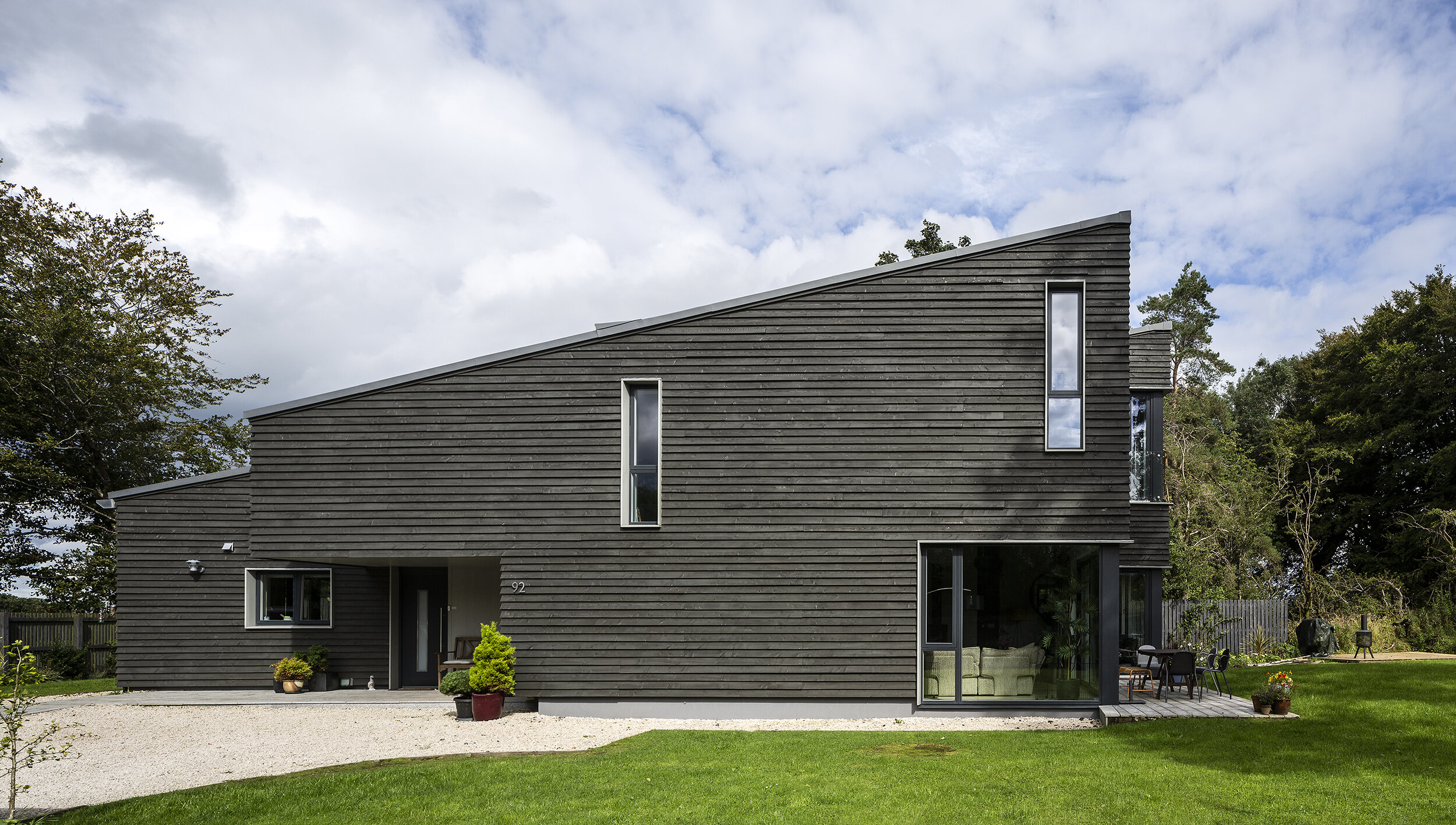
In a discreet tree-lined site situated between a village and open countryside sits a new house we designed for a busy family. It takes its inspiration from the relaxed tent-like geometries of timber and metal-clad barns which are readily visible in rural settings.
Its generous cantilevered canopy creates a welcoming threshold to the three generations who live within. It brings the ‘bigness’ of the open countryside right into the heart of the experience inside, enriching it with the qualities which drew our client to the site in the first place.
Client
Private client
Location
Eaglesham








