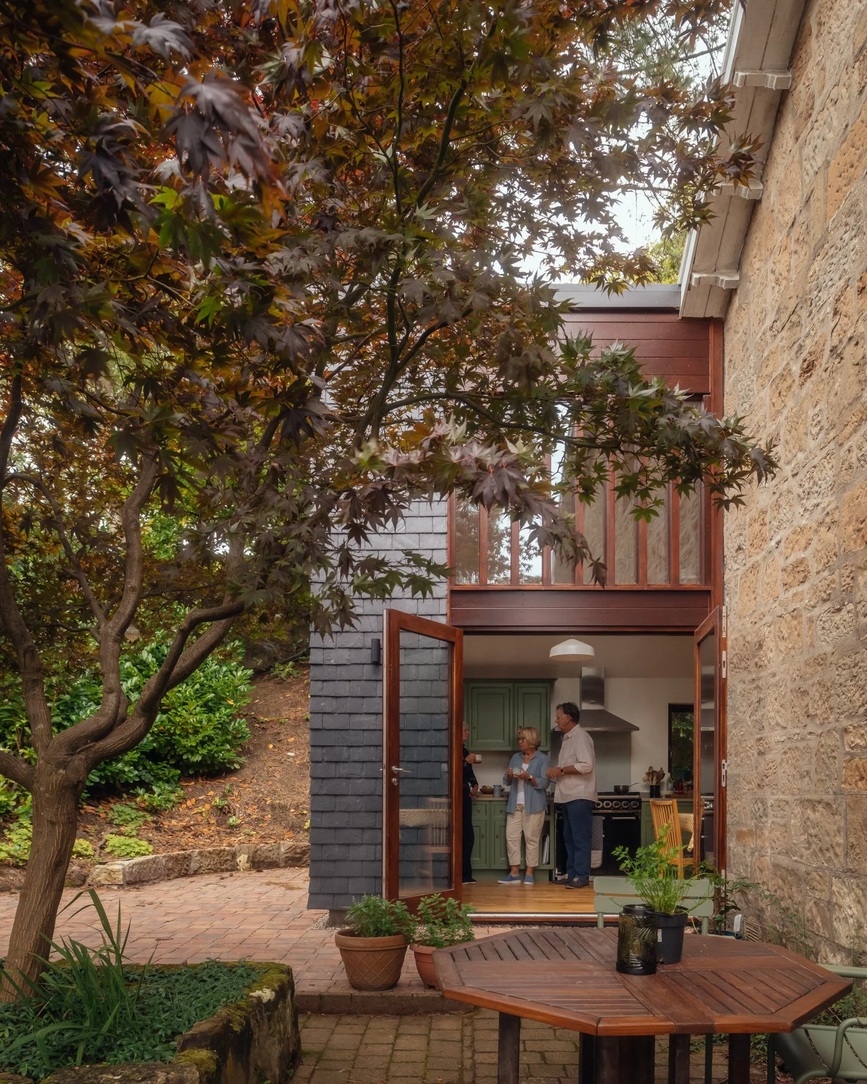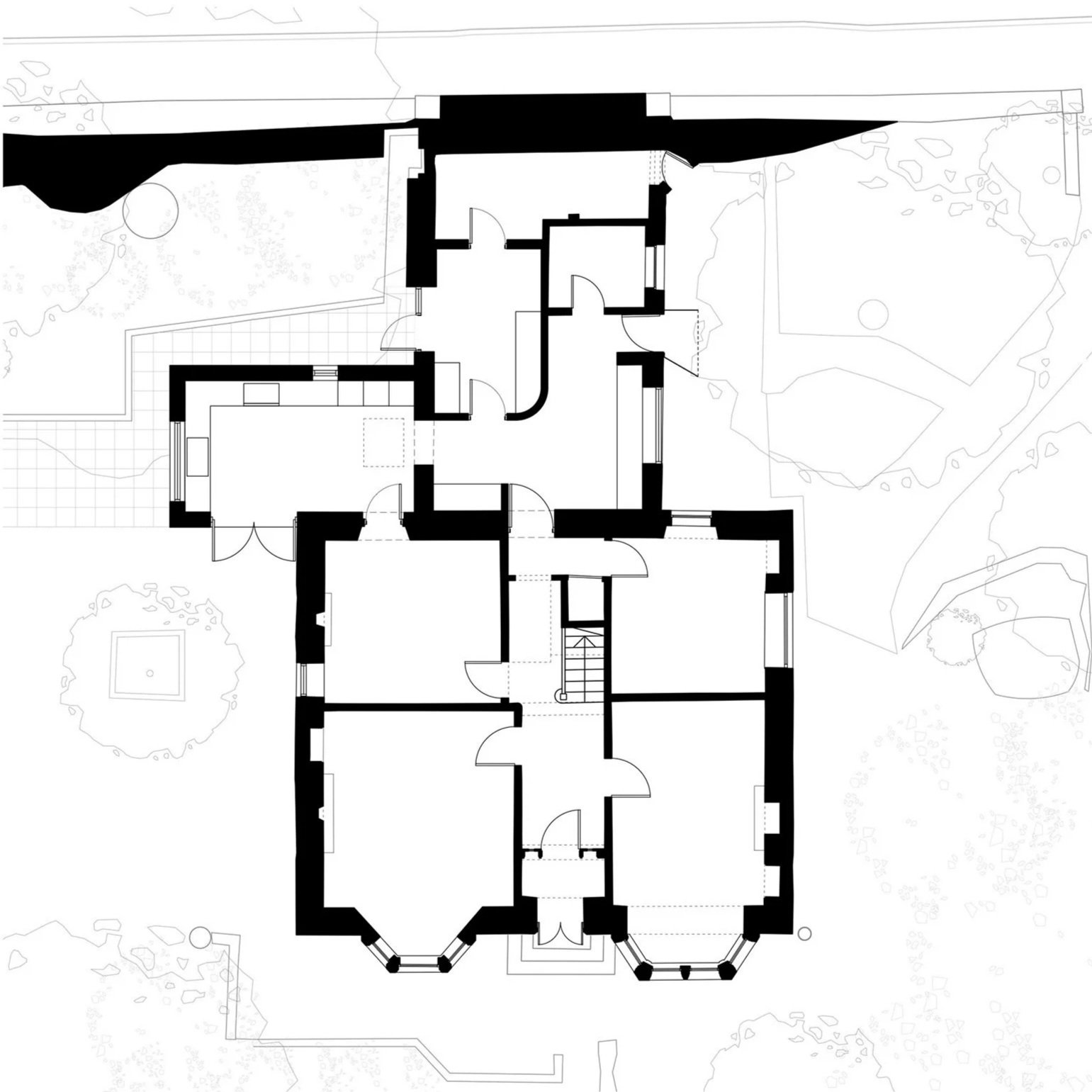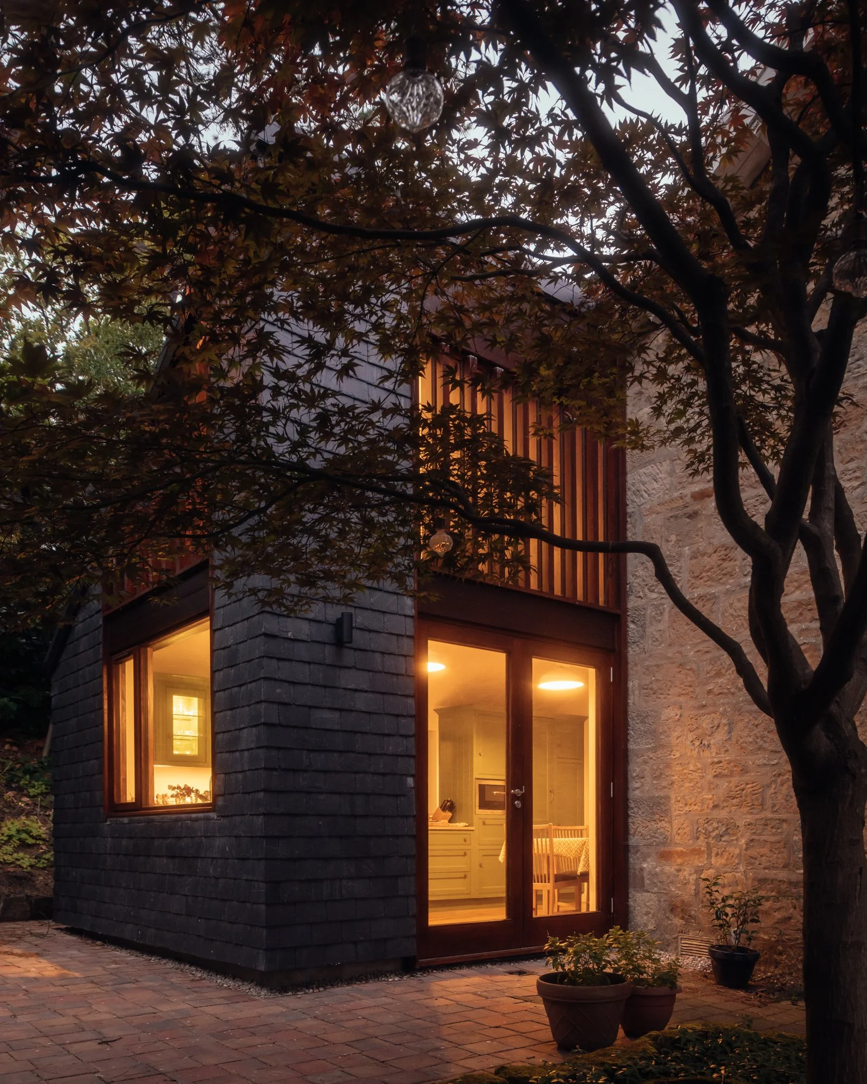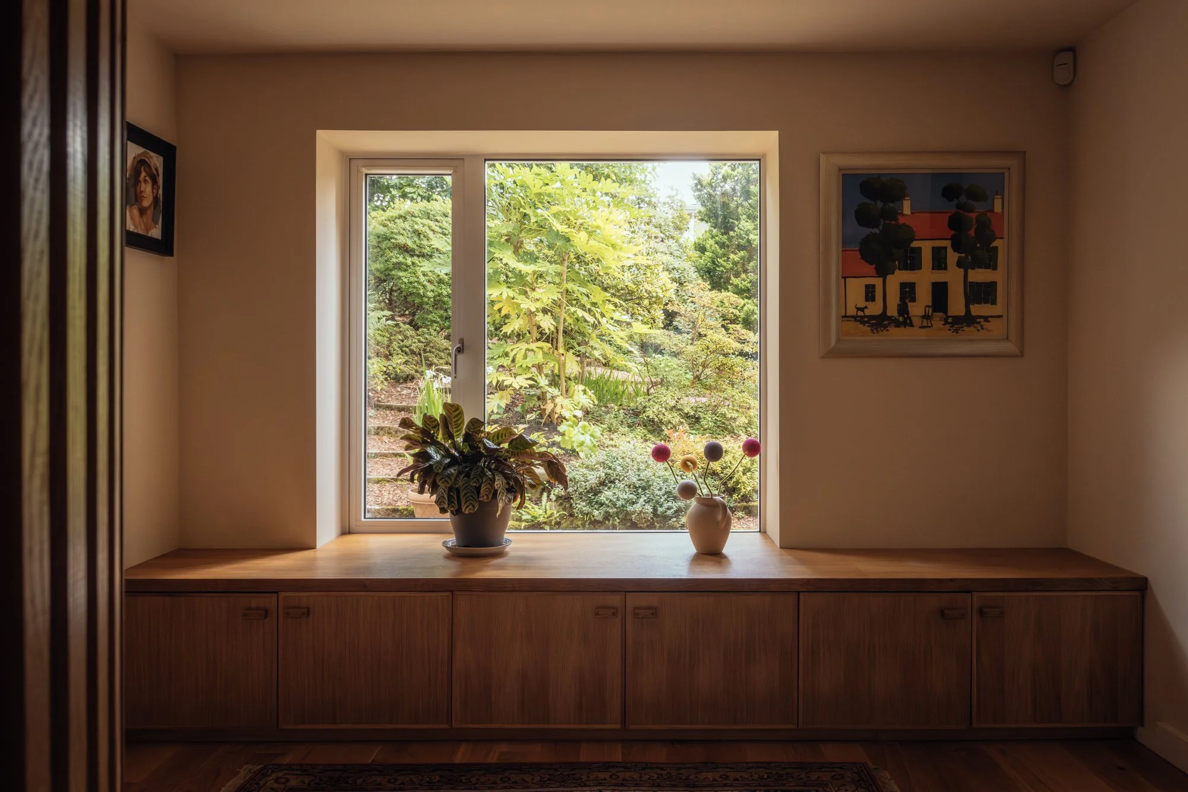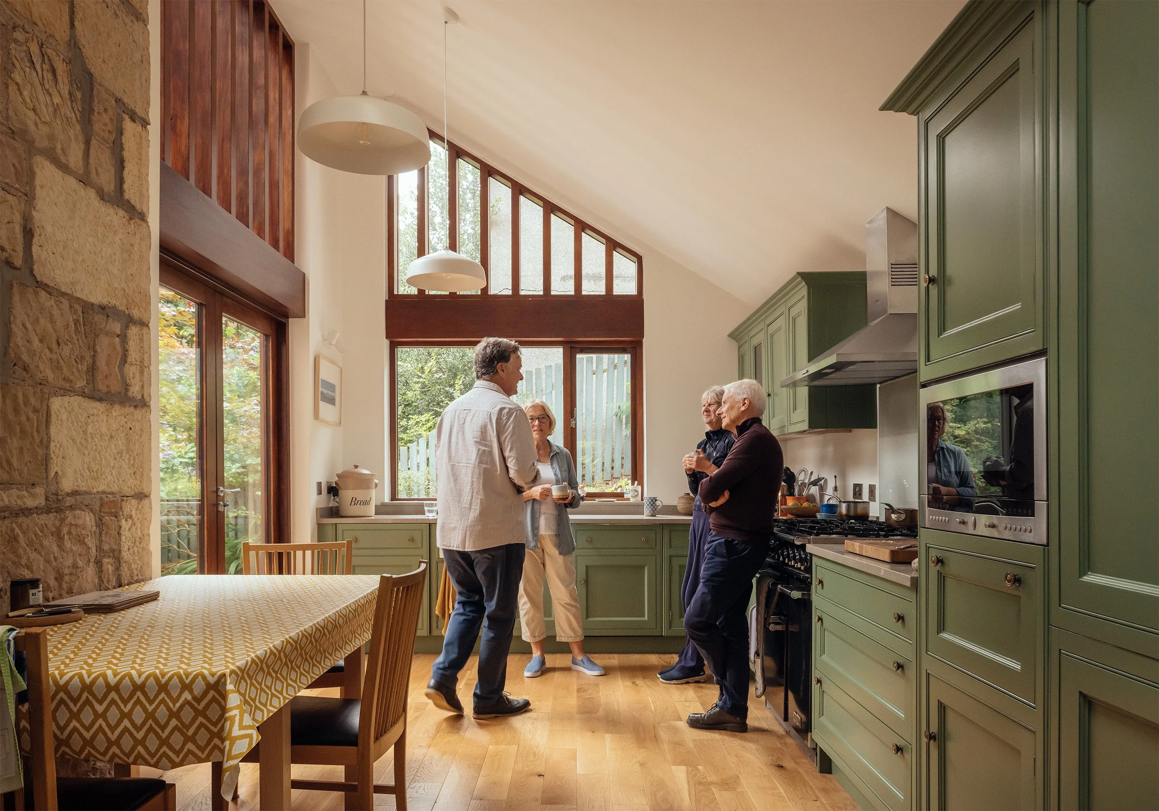
The project consists of a modest one storey side extension and internal alterations to an existing Victorian dwelling located on an elevated hillside in North Glasgow. Our client was interested in reconfiguring a dark, cramped kitchen and entrance hall arrangement to take advantage of an unexploited external space which enjoys amazing views.
A new kitchen wing is designed to sit discreetly with the existing house, helped by a new roof designed to literally extend from the main roof forming a simple mono-pitch. The same reclaimed Scotch slate is applied to the extension walls’, providing a maintenance-free exterior and allowing the existing house’s honey blonde sandstone to retain its attractive presence in the mature landscape. The existing kitchen space is reconfigured to form a generous and welcoming reception area with built in storage and seating for taking off shoes. A new utility space doubling as an artist’s studio is accessed through a cleverly hidden door located in a new curved, oak-lined wall. In the kitchen extension, the ceiling soars to welcome in a different quality of light and views from that of the existing house, and sunlight is modulated through high slatted timber screens.
Client
Private client
Location
Bearsden, Glasgow

