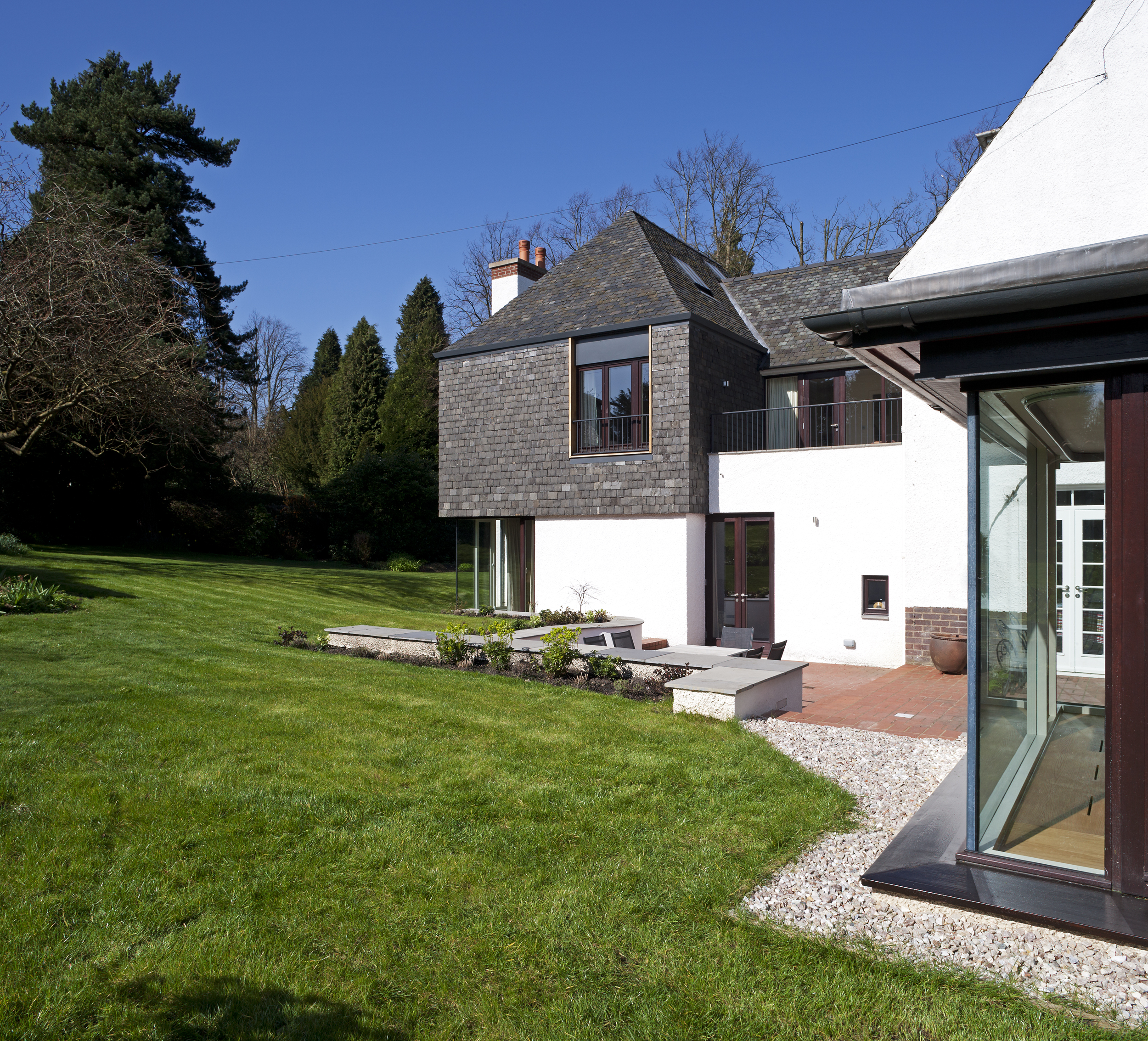
In this project to extend and adapt a large house built in the 1920’s, we developed the new additions in a similar idiom of steeply pitched slate roofs and harled walls, whilst allowing new compositional twists.
This helps relate the interior to the exterior in fresh ways, providing a relaxed sequence of generous public rooms and unexpected views to the magnificent garden.





